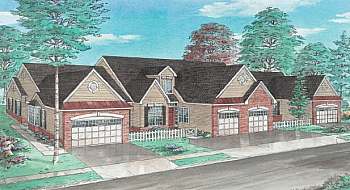This page is archived as of 11-29-06.
Please click here for
further real estate information
THIS COMMUNITY IS SOLD OUT! Please click
here to visit our current communities.
"Homes Built to Inspire Confidence"
Standard Features
SUBJECT TO ERRORS, OMISSIONS, AND CHANGES WITHOUT
NOTICE
 Quality Construction Details
Quality Construction Details
- "Shaft wall" party wall between homes virtually
eliminates noise and maximizes fire protection
- Residential fire sprinkler system in every home
- Full stairway to unfinished attic with plywood floor is
ideal for storage and is convertible to an optional
finished loft, or studio (with or without a full bath)
- "Williamsburg style" exteriors feature
authentic colonial dormers, a combination of
brick with jack arches and keystones, and attractive
vinyl "Dutchlap" siding
- Garage completely drywalled
- Automatic garage door opener with two transmitters
- Extra wide, metal, raised panel, garage doors provide
easy access and are maintenance free
- CERTAINTEED "Shangle" dimensional shingles come
with 25 year warranty
- Distinctive solid brass door knocker, kickplate, and
decorator lockset with deadbolt at main entry door
- Decorator brass exterior lights on front and rear
- U.L. Approved electric wired smoke detectors
- Two outside weatherproof electrical outlets; one front
and one rear
- Electric door chime at main entry door
- Pre-wiring for two telephone and two cable TV outlets
- All copper water lines (internal)
- Two exterior frost-free hose bibs; front and rear
- MOEN single lever washerless faucets
- Formaldehyde-free fiber glass insulation
Designer Interiors for Gracious Living
- Each elegant floor plan was designed with a carefree
lifestyle in mind!
- Dramatic cathedral ceilings in living room and 4-sided
tray ceiling in Owner's Suite
- 9'-0" high first floor walls throughout remainder
of first floor
- "Owner's Suite" featuring large walk-in closet, a
secondary closet, private bath with double bowl
vanity, and oversized shower stall with seating
- Traditional, custom millwork
package including:
- Two-piece crown molding in dining room;
chair rail molding in living and dining rooms
- 6" baseboard and 4" casing on entire first floor
with selected first floor doors accented with rosettes
and plinth blocks
- Carmelle, raised panel interior doors for that
authentic Williamsburg feel
- Schlage "Flair" interior lever style door hardware
- Quality wall-to-wall stain resistant, wear-dated
carpeting in an array of colors
- Entry foyer with polyurethane finished oak
hardwood flooring
- Laundry area with washer/dryer hookup and
dryer vent
- Ventilated (easy clean) vinyl wire closet shelving
- Private one and two car attached garage with paved driveway
Exceptionally Equipped Gourmet Kitchen
- Separate eat-in breakfast area
- Large, functional, kitchen layouts featuring 42" high
wall cabinets
- Extensive choice of cabinets with adjustable shelves,
selection of stains, door styles, and hardware
- Laminate countertop in kitchen with 3" backsplash in
choice of colors
- Stainless steel kitchen sink with waste disposer and
spray attachment
- Quality appliances - MAYTAG
- Self-cleaning gas oven
- Space maker microwave above range
- 5-cycle pot scrubber dishwasher
Luxurious Bathroom Features
- Owner's bath with:
- Oversize shower stall featuring fiberglass
construction for easy cleaning and built-in seating at
either end with glass shower enclosure
- Linen closet
- Custom oak or maple vanities; "drawers" in all
Owner's bath vanities
- Stylish one-piece fiberglass tub/shower surround in
secondary baths for easy maintenance
- 6 x 6 Ceramic tile floors, laid diagonally in all baths
- Beautiful cultured marble vanity tops with integral
cultured marble sinks in all baths
- Decorator-styled recessed medicine cabinets in all baths
- MOEN faucets with anti-scald feature in all tubs
and showers
Energy Efficient Design and Maintenance-Friendly Exterior
- Efficient, warm and comfortable gas heat with central
air-conditioning and insulated supply trunk lines
- Gas-fired hot water heater
- Durable "Dutchlap" vinyl siding, aluminum wrapped
fascia, ventilated soffits and seamless aluminum gutters
and downspouts
- Full R-30 rated ceiling insulation; R-16 total R-value in
walls, sill seal insulation around perimeter of home
- "Caulk and Seal" Program virtually
eliminates air infiltration and assures each homeowner
maximum comfort and economy
- Raised panel, insulated and weatherstripped exterior
doors with adjustable thresholds guarantees weathertight
fit as your house expands and contracts with
seasonal changes
- Vinyl windows with 3/4" insulated glass, tilt-in bottom
sash, colonial grids, and screens never require painting
Site Improvements and Exterior Appointments
- Extensive and professionally designed landscape
package including:
- Sodded front yards
- Buffer landscaping around perimeter of community
to enhance the existing trees
- Street trees on both sides of street
- Extensive individual unit landscaping package
- 11'8" x 8' concrete patio in rear of each home with
privacy fencing
- Private, fenced courtyard garden area standard on
front elevation of each home
- Architectural street lighting provides security
and convenience
- Driveways provide additional private off-street parking
with an abundance of on-street overflow parking spaces
provided for guests
- Fee Simple Ownership with a Homeowner’s Association
- All underground utilities including public sewer, gas,
electric, cable TV
- Outside dials for reading water, electric, and gas meters
- Exterior grounds maintenance including lawn care,
landscape maintenance, snow removal from all walks,
individual driveways, and interior roads, and trash
collection provided through Homeowner's Association
Site Amenities
- Fully equipped Clubhouse
- Shuffleboard
- Bocce Courts
- Paved fitness trail with landscaping
- Boulevard community entry
Warranty and Service
- Full pre-settlement demonstration and inspection prior
to settlement with a representative
- Post Settlement service inspection
- Five Year Builder Warranty
Options and Customizing
We realize the importance of customizing our plans to
make our house into your "DREAM HOUSE." We offer a
complete list of standard options in our Option Manual.
Community Links
Village at Dorchester Homepage •
About the Community •
Quick Deliveries
Home Models and Pricing •
Clubhouse •
Contact Us For Info








 Quality Construction Details
Quality Construction Details




