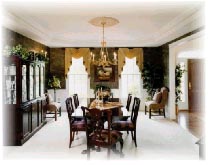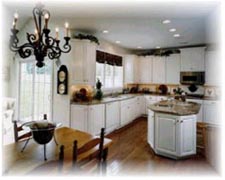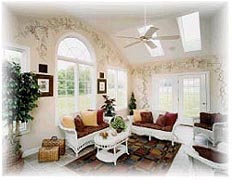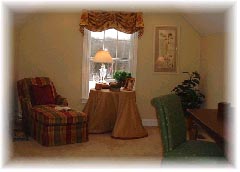
"A Harmonious Blend of Colonial Architecture, Enchanting Amenities with Private Landscaped Countryside Vistas"
Spacious Privacy with an Essence of EleganceTowamencin Township



  
|
For a Complete List of Standard Features and Upgrades Grand Two Story Balcony Foyer: Warmth and streaming sunlight welcomes you as you enter into the grand foyer of this center hall colonial featuring oak hardwood flooring, turned style staircase with oak stained railings, crown molding, round top window featuring custom drapery, elegant brass chandelier and an overlook to the family room.
Spacious Family Room: is enhanced with wall-to-wall carpeting, box beam ceiling, floor to ceiling wood burning fireplace with gas logs, stone facing, flagstone hearth and custom mantle, recessed high hat lighting, ceiling fan, neutral décor and a wall of specialty windows illuminating the room with natural sunlight.
Formal Living Room: complemented by wall-to-wall carpeting, neutral décor, two-piece crown molding, double hung windows and elegant french doors leading you into the conservatory.
Formal Dining Room: features custom drapery, octagonal tray ceiling with crown and dentil molding, chair rail, elegant brass chandelier, wall-to-wall carpeting and double hung windows overlooking the picturesque front yard setting the stage for a peaceful dining experience.
First Floor Study: complemented by wall-to-wall carpeting, neutral décor, ornamental two-piece crown molding and double hung windows. |



Gourmet Kitchen: features hardwood floors, center island with stainless steel
bar sink, granite
backsplash and countertops, Elkay double bowl stainless steel sink , G.E. Profile
self cleaning oven, gas
cooktop with microwave oven above, built-in dishwasher, G.E. Profile refrigerator,
pantry, recessed high hat lighting and under the cabinet lighting. Off the kitchen start
your day off to a great start in the sunny
Breakfast/Morning Room overlooking expansive views of the rear yard and warmed by
the natural sunlight from the skylights above. Additionally, the room features
hardwood flooring, chandelier and an open view to the family room provided by 2
arched openings.
Sunroom/Conservatory: features cathedral ceiling, ceramic tile flooring, neutral
décor, custom
stenciling, ceiling fan, heating and cooling unit separate from main house, large
casement windows, double hung windows and skylights above.
For added convenience the first floor is equipped with two powder rooms featuring
hardwood flooring and pedestal sinks, full service laundry room/mud room complete
with washer and dryer, vinyl flooring, built-in cubbies, base and wall cabinets,
large utility closet for your additional storage needs and private entry and a
convenient back staircase off of the breakfast room complemented by a brass chandelier.



Additionally the second floor features a princess suite with wall-to-wall carpeting, neutral décor, double door closet and full bath, two additional bedrooms enhanced by wall-to-wall carpeting, neutral décor and double door closets are serviced by a full hall bath featuring ceramic tile floor, cultured marble double bowl sink & vanity.
Additional Features & Upgrades:





