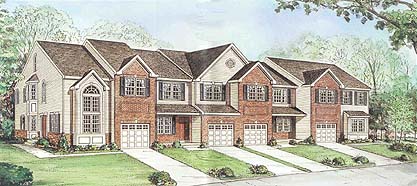This page is archived as of 11-14-06.
Please click here for
further real estate information
Quick Delivery Homes For Sale
Montgomery County, Pennsylvania New Home Communities
Single Family Homes ·
Townhomes ·
Adult 55 and Over Communities
Please click here to contact us about our Quick Delivery Homes.
No Quick Deliveries available at this time.
- Exterior appointments feature colonial style "Williamsburg" brick front accented
with decorative brass fixtures, extensive and professionally designed landscaping
around perimeter of community, street trees and individual unit landscaping packages
- Traditional custom millwork package including crown molding in selected
areas, Carmelle, 4 panel interior doors, for that authentic "Williamsburg" feel and
Schlage "Flair" interior "lever style" door hardware
- Formal living room and dining room featuring decorative two-piece crown molding
- First floor powder room complemented by a pedestal sink with oval beveled edge mirror
- Generous sized kitchen featuring a center island with built-in T.V. alcove,
refrigerator with ice maker, recessed high hat lighting, stainless steel
sink with waste disposer, crown molding above kitchen cabinets with an
abundant amount of space, additional kitchen lighting package, self-cleaning
propane gas oven/range with microwave above and a 5-cycle Nautilus dishwasher
- Spacious family room coupled with a warm and convenient gas fireplace with
marble facing that provides the ambiance and warmth of a real fire without the
cost and mess of firewood
- Master Suite featuring dressing room, spacious walk-in closet, full
master bath accentuated by a cathedral ceiling, fiberglass soaking tub,
ceramic tile platform, stall shower and a beautiful one-piece cultured
marble double bowl vanity.
- The second floor also features two additional bedrooms serviced by a
full hall bath including ceramic tile flooring, decorator - styled recessed
medicine cabinets and an oversized mirror
- Full finished loft including wall-to-wall carpeting, upgraded heating,
air conditioning and an added dormer
- Convenient second floor laundry room with washer and dryer
- Full unfinished basement
- Nine lite door leading to a full size deck (12 x 10) with high
shadow box fence for assured privacy
- Utilities include public water, public sewer and interior 200 AMP electrical service
- Upgraded electrical fixture package
- Upgraded padding throughout the house
|
Wellington Village
West Rockhill Twp.,
Bucks County, PA
2532 Wellington Way, Raleigh Model
Offered at $288,900 -
Click here for elevation and floor plans.

Picture shown depicts elevation, not actual home.
A Neighborhood Filled with Colonial Elegance and Distinction
|
Harrington Village
Lot #2 - Ashburn-
$7,500 SPEC HOME INCENTIVE -
$303,750 $296,250
This home is interior unit with a (1) car garage and includes: Rear Porch
11'-8" x 12'-0" Second Floor Bath.
Lot #4 - Ascot - $320,330
Exterior two (2) car garage. This home will not have a sunroom.
It will also have a Second Floor Bath with Shower in lieu of Tub,
Balcony Overlook and Vaulted Ceiling. Two Box Bay Windows,
one in the Nook and one in the Dining Room and a Tray Ceiling
in Master Bedroom.
Lot #5 - Ashburn - $328,540
Interior One (1) car garage. This home will have an Elite Room which includes
An 8'-8" x 12'-0" deck, Den/Home Office, Second floor Bath with Shower in lieu
Of Tub and a Balcony Overlook and Vaulted Ceiling.
Lot #6 - Ashburn - $314,340
Interior One (1) car garage. This home will have a Sunroom which includes
A 13'-6" x 12'-0" patio, Second Floor Bath with Shower in lieu of Tub and a
Balcony Overlook, and Vaulted Ceiling.
Lot #95 - Ashburn - $7,500 SPEC HOME INCENTIVE - $291,900 $284,400
This home is an interior unit with a (1) car garage.
Lot #90 - Ascot - $7,500 SPEC HOME INCENTIVE - $330,040 $322,540
This home is an exterior unit with a two (2) car garage and includes: Sunroom
which includes a 13'-6" x 12'-0" patio, Balcony Overlook with Open Rail and
Vaulted Ceiling.
Foundation Spec Homes
Lot #10 - Ashburn - $314,500
Interior One (1) car garage. This home will have an Elite Room.
Lot #13 - Ashburn - $316,500
This unit is an interior unit with a one(1) car garage. It will also have an Elite Room.
Lot #14 - Ashburn - $313,100
This unit will have a one(1) car garage, and be an interior unit. It will have Sunroom.
Lot #15 - Ascot - $332,500
This home is an exterior unit with a two (2) car garage. An Elite Room will also be in this home.
Lot #27 - Ashburn - $340,040
Interior One (1) car garage. This home will have a full basement with a Sunroom which includes a 13'-6" x 12'-0" deck. A balcony overlook & Vaulted Ceiling.
Lot #28 - Ashburn - $345,940
Interior One (1) car garage. This home will have a full basement with a sunroom which includes 13'-6" x 12'-0" deck. Balcony Overlook & Vaulted Ceiling with a Second Floor Bath.
Lot #37 - Ascot - $346,100
This home is an exterior unit with a two (2) car garage with an Elite Room.
Lot #38 - Ashburn - $326,100
An interior unit with a one (1) car garage and a Sunroom.
Lot #39 - Ascot - $345,500
This is an exterior unit with an Elite Room and a two (2) car garage.
Lot #41 - Ashburn - $329,500
An interior unit with a one (1) car garage and an Elite Room.












